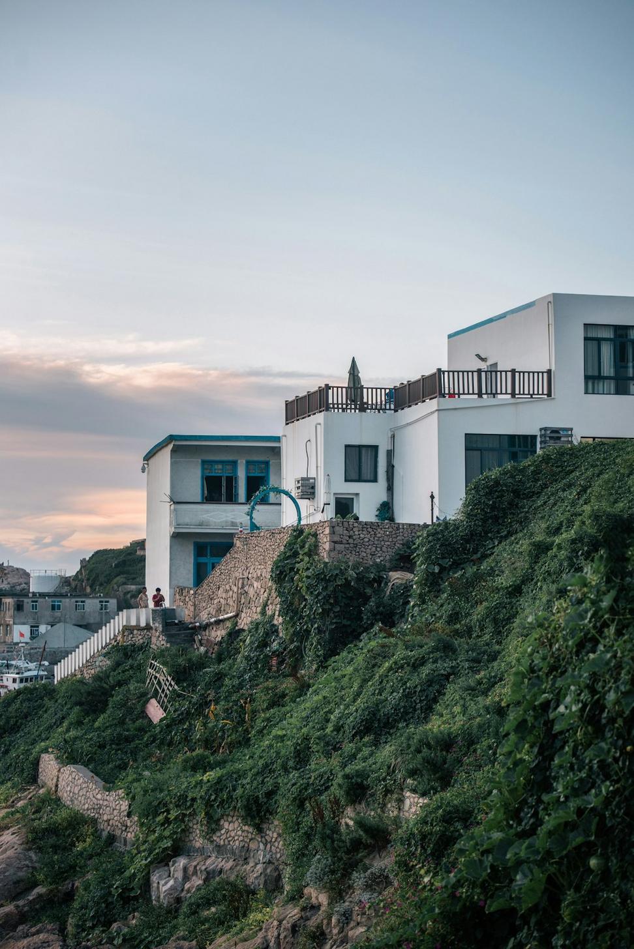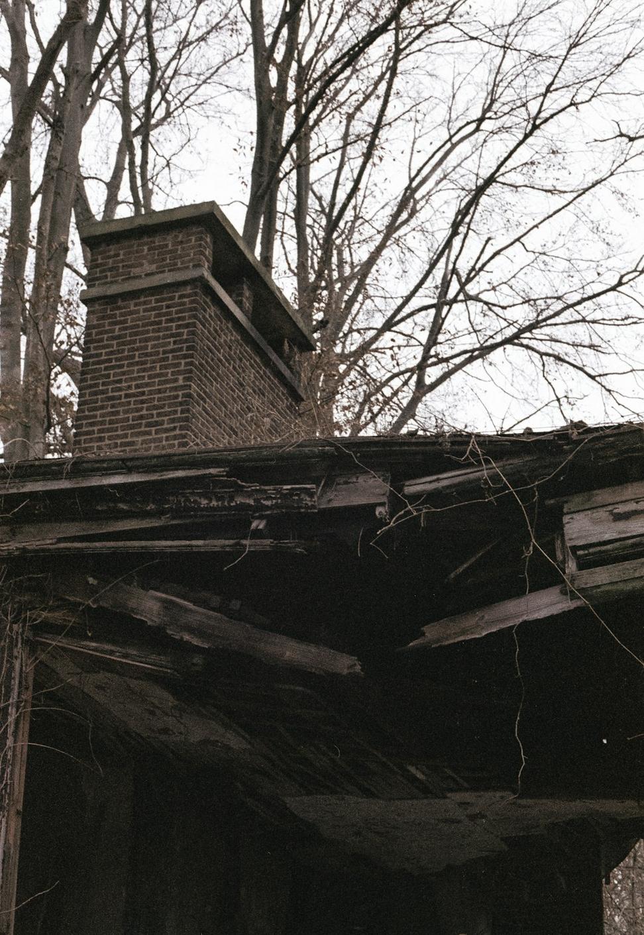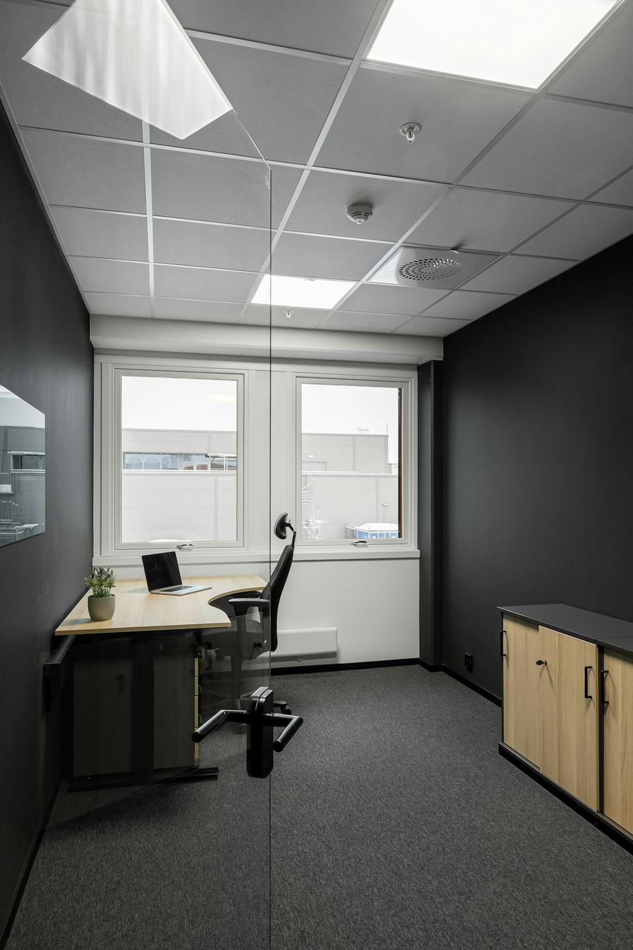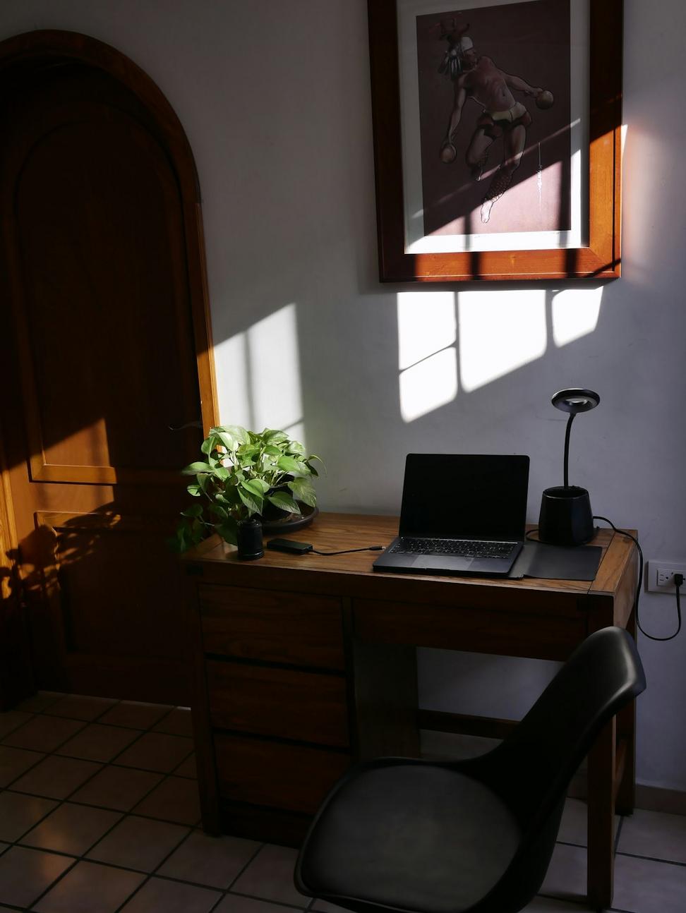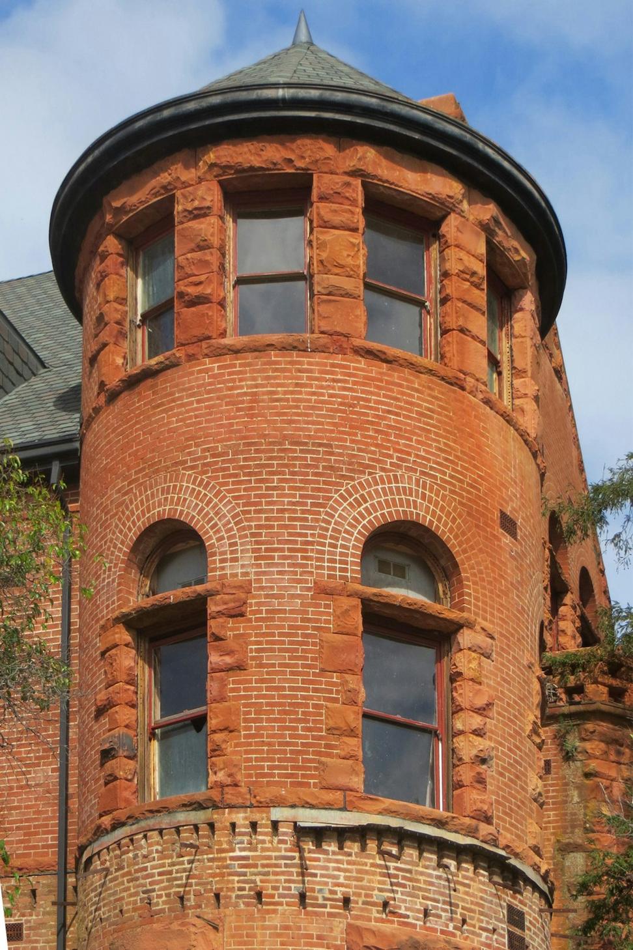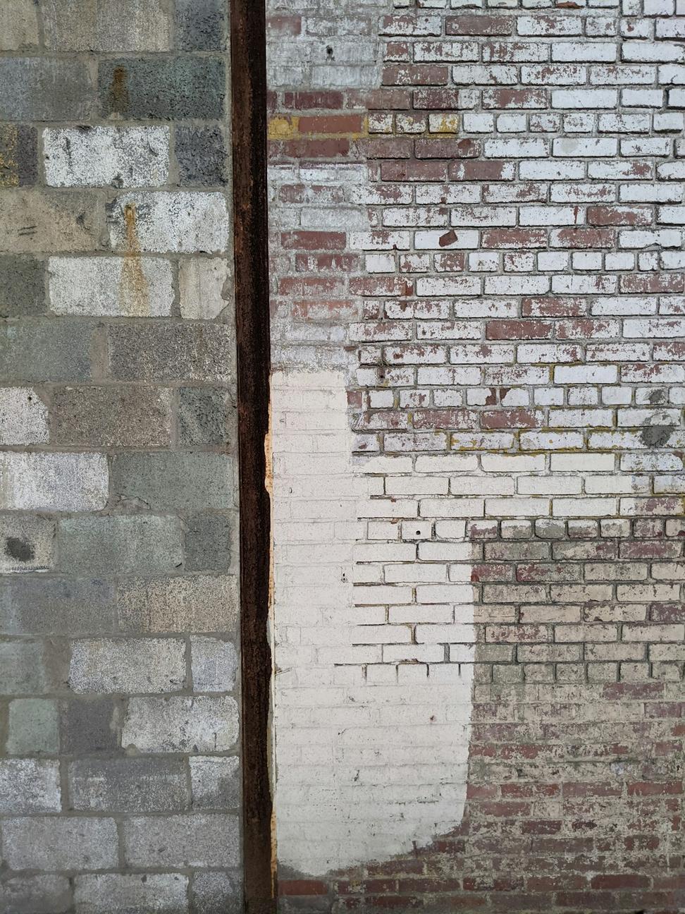West Vancouver Coastal Residence
Residential Architecture | 2021-2023
Project Timeline
Technical Specs
- Total Area: 4,200 sq ft across three levels
- Structure: Steel frame with timber accents
- Glazing: Triple-pane high-performance windows
- HVAC: Geothermal heat pump system
- Solar: 12kW rooftop PV array
- Water: Rainwater harvesting for irrigation
- Rating: LEED Gold certified
Project Notes
The clients wanted something that'd hold up against coastal weather without looking like a bunker. We spent weeks figuring out the right material combo – ended up using local cedar alongside cor-ten steel panels that age naturally with the salt air.
Biggest challenge? Getting those floor-to-ceiling windows to meet energy codes while keeping the ocean views unobstructed. Had to spec custom frames, but man, it was worth it.
